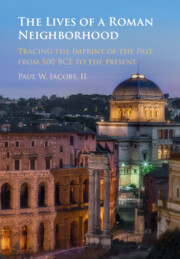Book contents
- The Lives of a Roman Neighborhood
- The Lives of a Roman Neighborhood
- Copyright page
- Dedication
- Contents
- Illustrations
- Acknowledgments
- Introduction
- One Remembering the Meadowlands
- Two Setting Out Lines
- Three Fit for an Emperor
- Four The Long Show Ends
- Five Repurposing Space in the Early Medieval Era, 554–ca. 1000
- Six Filling in the Blanks
- Seven Growth and Decline along a Commercial Corridor, ca. 1347–1555
- Eight Two Rioni in One
- Nine Old Walls Razed, New Walls Built
- Ten Travertine and Stolpersteine
- Epilogue
- References
- Index
- The Lives of a Roman Neighborhood
- The Lives of a Roman Neighborhood
- Copyright page
- Dedication
- Contents
- Illustrations
- Acknowledgments
- Introduction
- One Remembering the Meadowlands
- Two Setting Out Lines
- Three Fit for an Emperor
- Four The Long Show Ends
- Five Repurposing Space in the Early Medieval Era, 554–ca. 1000
- Six Filling in the Blanks
- Seven Growth and Decline along a Commercial Corridor, ca. 1347–1555
- Eight Two Rioni in One
- Nine Old Walls Razed, New Walls Built
- Ten Travertine and Stolpersteine
- Epilogue
- References
- Index
Summary
[A] city, however perfect its initial shape, is never complete, never at rest. Thousands of witting and unwitting acts every day alter its lines in ways that are perceptible only over a certain stretch of time.
Spiro Kostof, The City Shaped – Urban Patterns and Meanings through History (1991)- Type
- Chapter
- Information
- The Lives of a Roman NeighborhoodTracing the Imprint of the Past, from 500 BCE to the Present, pp. 1 - 8Publisher: Cambridge University PressPrint publication year: 2022

