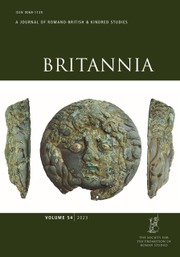Article contents
A Mosaic from Boughspring Roman Villa, Tidenham, Gloucestershire
Published online by Cambridge University Press: 09 November 2011
Extract
Boughspring Roman villa, Scheduled Monument 437, lies approximately 6½ miles south of Lydney and 4 miles north of Chepstow, Gwent. It is situated on a hillside between the 100 and 125 m contours commanding magnificent views eastwards across the River Severn (ST 570560974). Its site was chosen for the scenery as the villa rests on a terrace cut into the slope between two to three metres deep on the uphill side and raised a corresponding height on the downhill side.
- Type
- Articles
- Information
- Copyright
- Copyright © David S. Neal and Briony Walker 1988. Exclusive Licence to Publish: The Society for the Promotion of Roman Studies
References
1 The hillside location recalls that of the villa at Great Witcombe near Gloucester. Here the villa was built on several terraces and almost certainly had, in places, two storeys. (Neal, D.S. in Apted, M.R., Gilyard Beer, R. and Saunders, A. (eds.), Ancient Monuments and Their Interpretation (1977), 27–40).Google Scholar The fact that the Boughspring villa is so small, apparently lacking accommodation, and that some rooms on the uphill side are cut into the slope raises the question whether these were sub-basement store-rooms and whether the villa had another storey. Another storey would have maximized the location and commanded even more spectacular views.
2 A review of Price's observations on the villa is given by N.P. Bridgewater in Glevensis (The Gloucester and District Archaeological Research Group Review) No. 7, 7–8.
3 Although the presence of an off-set along the north wall of Room H and abutting masonry here earlier than Room G. might suggest that the wing rooms H and ? were contemporary with the original building.
4 Neal, D.S., Roman Mosaics in Britain, Britannia Monograph Series I (1981), Mosaic 73.Google Scholar
5 ibid., 24.
6 ibid., 33.
7 For unusual mitring of border tesserae to create a distinct diagonal line between the corner of the mosaic and corner of the room see a mosaic from Room 8, Boxmoor, Herts. Neal, D.S., Northchurch, Boxmoor, Hemel Hempstead Station: The Excavation of Three Roman Buildings in the Bulbourne Valley, Reprinted from Herts. Arch. iv (1974–1976), 1–135, pl. 30.Google Scholar
8 op. cit. (note 4). fig. 20.
9 Hull, M.R.. Roman Colchester, Rep. Res. Comm. Soc. Antiq. London, No XX (1958), pls. VI and XXIII.Google Scholar
10 John Hope, W.H. St. and Fox, G.E.. Archaeologia lv (1896), 215–56, pl. XII.CrossRefGoogle Scholar
11 op. cit. (note 4), Mosaic 38.
12 ibid., Mosaic 54.
13 ibid., fig 8.
14 ibid., Mosaic 56.
15 ibid., Mosaic 34.
16 For an assessment of ‘Roman Mosaics in Britain before the Fourth Century’ see the paper by Smith, D.J. in La Mosaïque Greco Romaine II (1975), 269–90.Google Scholar
17 Barker, W.R., An Account of a Roman Villa discovered at Brislington, Bristol (1901), pl. XIV.Google Scholar
18 A coloured engraving by S. Lysons is preserved in the Topographical Collections of the Society of Antiquaries of London (Gloucester Vol). See also op. cit. (note 16), pl. CXXV.
- 1
- Cited by


