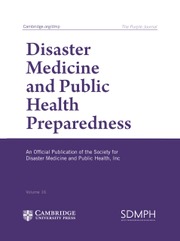Article contents
Establishment of a Rapid Response, 100-Bedded COVID-19 Hospital With General Wards and Intensive Care Unit Within 35 Days in North Karnataka, India: Report From the Field
Published online by Cambridge University Press: 01 April 2022
Abstract
In the state of Karnataka, India, the first case of coronavirus disease (COVID-19) was diagnosed on March 9, 2020. As stated by the WHO, around 15% of COVID-19 patients require treatment in the Intensive Care Unit (ICU). Keeping this in mind, along with the increase in COVID-19 patients in Karnataka, it was predicted that the prevailing general wards and ICUs would be overburdened with the added non-COVID-19 diseases and infirmities. Hence, it was decided to set up a separate infrastructure to reduce the chances of transmission among the patients within the hospital. Thus, the board at SDM College of Medical Sciences & Hospital, Dharwad, Karnataka, took the responsibility to establish a fully equipped 100-bedded hospital in its premise as part of the national and state services to combat the outbreak. The aim of the study was to establish an isolated, fully functional hospital, equipped with all necessary diagnostic and critical care facilities to treat patients diagnosed with COVID-19 in North Karnataka, India.
Keywords
- Type
- Report from the Field
- Information
- Copyright
- © The Author(s), 2022. Published by Cambridge University Press on behalf of Society for Disaster Medicine and Public Health, Inc
References
- 1
- Cited by


