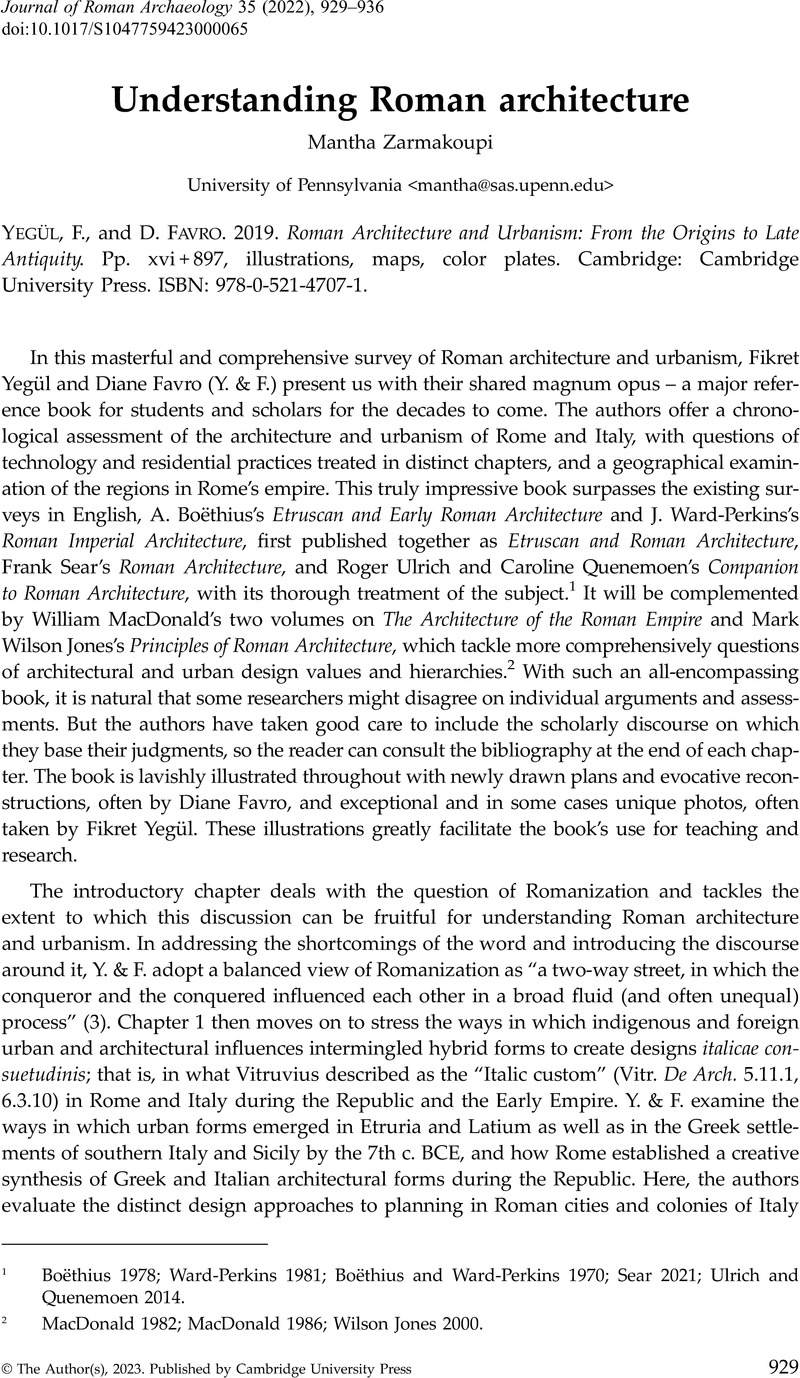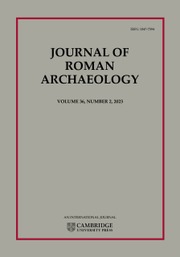No CrossRef data available.
Article contents
Understanding Roman architecture - F. Yegül, and D. Favro. 2019. Roman Architecture and Urbanism: From the Origins to Late Antiquity. Pp. xvi + 897, illustrations, maps, color plates. Cambridge: Cambridge University Press. ISBN: 978-0-521-4707-1.
Review products
F. Yegül, and D. Favro. 2019. Roman Architecture and Urbanism: From the Origins to Late Antiquity. Pp. xvi + 897, illustrations, maps, color plates. Cambridge: Cambridge University Press. ISBN: 978-0-521-4707-1.
Published online by Cambridge University Press: 21 February 2023
Abstract
An abstract is not available for this content so a preview has been provided. Please use the Get access link above for information on how to access this content.

- Type
- Book Review
- Information
- Copyright
- Copyright © The Author(s), 2023. Published by Cambridge University Press
References
Boëthius, A. 1978. Etruscan and Early Roman Architecture. Harmondsworth: Penguin Books.Google Scholar
Boëthius, A., and Ward-Perkins, J. B.. 1970. Etruscan and Roman Architecture. Harmondsworth: Penguin Books.Google Scholar
DeLaine, J. 1997. The Baths of Caracalla: A Study in the Design, Construction, and Economics of Large-Scale Building Projects in Imperial Rome. Portsmouth, RI: Journal of Roman Archaeology.Google Scholar
Durand, J.-N.-L. 1799–1800. Recueil et parallèle des édifices de tout genre, anciens et modernes, remarquables par leur beauté, leur grandeur, ou par leur singularité, et dessinés sur une même échelle. Paris: Imprimerie de Gillé fils, rue Jean-de-Beauvais.Google Scholar
Favro, D. 1996. The Urban Image of Augustan Rome. Cambridge and New York: Cambridge University Press.Google Scholar
Gros, P. 2011. L' architecture romaine du début du 3e siècle av. J.-C. à la fin du Haut-Empire 1. Les monuments publics (3rd ed.). Paris: Picard.Google Scholar
Gros, P. 2017. L' architecture romaine du début du 3e siècle av. J.-C. à la fin du Haut-Empire 2. Maisons, palais, villas et tombeaux (3rd ed.). Paris: Picard.Google Scholar
MacDonald, W. L. 1982. The Architecture of the Roman Empire 1. An Introductory Study. Yale publications in the history of art 17 (2nd ed.). New Haven and London: Yale University Press.Google Scholar
MacDonald, W. L. 1986 The Architecture of the Roman Empire 2. An Urban Appraisal. Yale publications in the history of art 35. New Haven and London: Yale University Press.Google Scholar
Marzano, A. 2014. “Roman gardens, military conquests, and elite self-representation.” In Le jardin dans l'antiquité, ed. Coleman, K., 195–238. Vandœuvres: Fondation Hardt.Google Scholar
Picon, A. 1992. French Architects and Engineers in the Age of Enlightenment. Cambridge: Cambridge University Press.Google Scholar
Pollard, E. A. 2009. “Pliny's Natural History and the Flavian Templum Pacis: Botanical imperialism in first-century C.E. Rome.” Journal of World History 20, no. 3: 309–38.CrossRefGoogle Scholar
Potts, C. R. 2015. Religious Architecture in Latium and Etruria, c. 900–500 BC. Oxford: Oxford University Press.CrossRefGoogle Scholar
Tucci, P. L. 2017. Temple of Peace in Rome. Vol. 1. Art and Culture in Imperial Rome. Cambridge: Cambridge University Press.Google Scholar
Ulrich, R., and Quenemoen, C.. 2014. A Companion to Roman Architecture. Malden, MA: Wiley Blackwell.Google Scholar
Wilson Jones, M. 2000. Principles of Roman Architecture. New Haven: Yale University Press.Google Scholar


