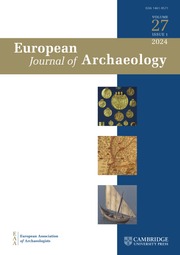Article contents
How Marks Pave(d) the Way: Stonemasons’ Marks and Stone Carving Techniques in Roman Sagalassos (South-Western Asia Minor)
Published online by Cambridge University Press: 09 January 2023
Abstract
The study of stonemasons’ marks in ancient constructions, a subject that has been systematically investigated since the 1980s to the present, tends to focus on a few standard uses and consider other seemingly random patterns as issues of preservation, leaving the archaeological potential of such marks largely untapped. This article presents a methodological approach to explain these apparently arbitrary patterns and a diachronic analysis of local labour organization at Sagalassos in south-western Turkey in four case studies: the Upper Agora, Lower Agora, Hadrianic Nymphaeum, and Makellon. The spatial analysis of the stonemasons’ marks and examination of the stone carving techniques and epigraphic data suggest that the different marks were either produced by the same individuals and/or formed part of the same construction process.
Les marques lapidaires apparaissant sur des constructions anciennes sont examinées systématiquement depuis les années 1980 mais leur étude est souvent limitée à quelques catégories courantes seulement. On attribue souvent la distribution plutôt aléatoire de certaines marques à leur état de conservation, ce qui laisse leur potentiel archéologique largement inexploré. Les auteurs de cet article présentent leur méthode d'investigation de ces marques distribuées d'une manière apparemment arbitraires et leur analyse diachronique de l'organisation du travail à Sagalassos (sud-ouest de la Turquie) sur base de quatre études de cas : l'agora supérieure, l'agora inférieure, la nymphée d’époque hadrianique et le makellon. La distribution des marques lapidaires ainsi que l'examen des techniques de taille des pierres et des données épigraphiques indiquent que les différentes marques auraient été réalisées par les mêmes individus et/ou auraient fait partie d'un même processus de construction. Translation by Madeleine Hummler
Seit den 1980er-Jahren sind die Steinmetzzeichen in alten Bauten systematisch untersucht worden, aber diese Studien betreffen im Allgemeinen nur einige gewöhnliche Anwendungen. Dies vernachlässigt andere, scheinbar zufällige Muster, welche dem Bewahrungszustand zugeschrieben werden, und lässt das archäologische Potenzial solcher Steinmetzzeichen weitgehend unausgeschöpft. Die Verfasser dieses Artikels beschreiben ihre methodologische Vorgehensweise für solche angeblich willkürlich verteilte Steinmetzzeichen und legen eine diachronische Untersuchung der lokalen Arbeitskräfte in Sagalassos (Südwesten der Türkei) in vier Fallstudien vor: in der oberen Agora, in der unteren Agora, im hadrianischen Nymphäum und im Makellon. Die Verbreitung der Steinmetzzeichen und die Untersuchung der Steinmetztechniken sowie der epigrafischen Angaben legen es nahe, dass die unterschiedlichen Zeichen von den gleichen Individuen eingeschnitten wurden und/oder dass sie zum selben Bauprozess gehörten. Translation by Madeleine Hummler
Keywords
- Type
- Article
- Information
- Copyright
- Copyright © The Author(s), 2023. Published by Cambridge University Press on behalf of the European Association of Archaeologists
References
- 1
- Cited by


