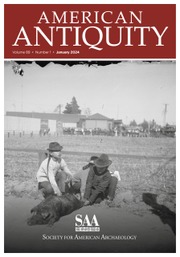The household is the primary unit of economic production and social reproduction in most non-industrialized societies (Wilk and Rathje Reference Wilk and Rathje1982). Although not necessarily coterminous with the household, domestic architecture—most notably, the house—is perhaps the most useful form of archaeological data for assessing interaction between households and larger scales of social organization (Moore Reference Moore2012; Pluckhahn Reference Pluckhahn2010a). Architectural data, including the size, construction, and interior layout of houses, help archaeologists interpret the activities of households in the past and how they varied across space and through time (Steere Reference Steere2017).
Unfortunately, archaeological evidence for pre-Mississippian domestic architecture is lacking along the Gulf Coastal Plain, particularly in northern Florida and adjacent parts of Georgia and Alabama: this area was the heartland of the Swift Creek and Weeden Island ceramic exchange networks and mortuary traditions during the Woodland period. A few notable examples of houses dating to the Early (1000–1 BC), Middle (AD 1–500), and Late Woodland (AD 500–1000) periods have been found (Milanich Reference Milanich1973, Reference Milanich1974; Pluckhahn Reference Pluckhahn2003, Reference Pluckhahn2011; Shelby et al. Reference Shelby, Hawsey and Freeman2014), but these are few and far between. Twenty years ago, the state of research on Woodland period domestic architecture in this area was summed up by archaeologists who observed that “little evidence for domestic architecture has been found” (Anderson Reference Anderson, Williams and Elliott1998:283), “no discernable architectural patterns have been noted” (Stephenson et al. Reference Stephenson, Bense, Snow, Anderson and Mainfort2002:346), and “architectural data for the Woodland period in the region is sketchy at best” (Pluckhahn Reference Pluckhahn2003:156). Despite advances over the past two decades in our understanding of Woodland period settlement along the Gulf Coast (e.g., McFadden and Wallis Reference McFadden and Wallis2018; Pluckhahn and Thompson Reference Pluckhahn and Thompson2018; Russo et al. Reference Russo, Dengel, Shanks, Wallis and Randall2014), evidence for domestic structures remains as “sketchy” as ever.
The lack of data on domestic architecture is a problem for an area thought to have undergone a widespread shift toward sedentary village life during this time (Anderson and Sassaman Reference Anderson and Sassaman2012; Pluckhahn Reference Pluckhahn, Bandy and Fox2010b). Woodland period ceremonial centers and other smaller sites have been referred to as villages since at least the 1940s (e.g., Willey Reference Willey1949). Recent research demonstrates that several of these sites were home to relatively permanent residential populations (Pluckhahn Reference Pluckhahn2003; Pluckhahn and Thompson Reference Pluckhahn and Thompson2018), particularly in coastal environments with intensifiable wild food resources given that pre-maize agriculture was largely absent in the Deep South (Gremillion Reference Gremillion, Anderson and Mainfort2002). However, evidence of growing labor investment and formalization in domestic architecture, hallmarks of increasingly sedentary or “domesticated” early village societies, remains scarce (Cobb and Nassaney Reference Cobb, Nassaney, Anderson and Mainfort2002; Wilson Reference Wilson1988).
The few examples of Middle and early Late Woodland architecture from northwest Florida and surrounding areas have rarely been synthesized or compared to identify similarities and differences in their construction and layout (but see Pluckhahn Reference Pluckhahn2011). In this article, I present the first evidence of domestic architecture from Letchworth (8JE337), a large Woodland period ceremonial center in northwest Florida, and compare it with structures from other nearby ceremonial centers. The architectural data and associated artifact assemblages considered here indicate that household size, activity patterns, control over resources, and mobility varied during this time and that much of this variation occurred between, rather than within, ceremonial centers. I suggest that this variation between households at different ceremonial centers reflects differences in the historical development of those centers, particularly local responses to the process of village aggregation.
Archaeological Research at Letchworth
The Letchworth site is a Woodland period ceremonial center in Jefferson County, Florida, just south of Lake Miccosukee. Letchworth was located at the heart of regional interaction networks during the Woodland period, situated between the well-known centers of Kolomoki, McKeithen, Garden Patch, and Crystal River (Figure 1). Letchworth-Love Mounds Archaeological State Park contains at least seven extant mounds, including the 15 m high earthen platform Mound 1, a plaza, and an extensive artifact scatter roughly a half-kilometer in diameter (Figure 2). In a 1997 letter, Calvin Jones noted that he had located 28 mounds at the site, about a dozen of which were in the privately owned lands to the south and east of the park.Footnote 1 Most of the smaller mounds follow the lake drain, a stream that flows southwest from Lake Miccosukee and runs along the boundary between the park and the adjoining property.

Figure 1. Locations of Woodland period ceremonial centers along the Gulf Coast.
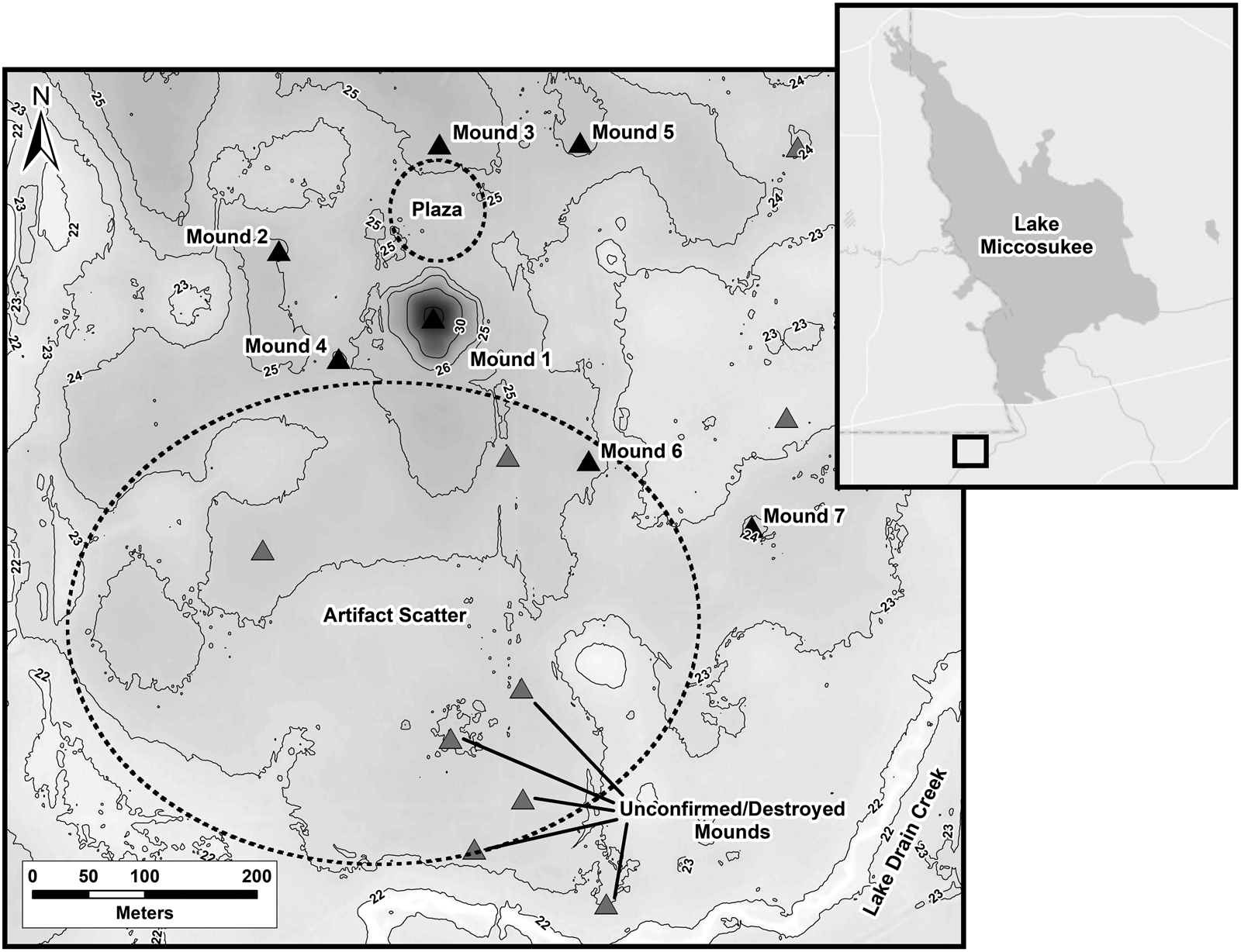
Figure 2. Map of Letchworth including positions of extant (black) and unconfirmed/destroyed mounds (gray) and the site's location relative to Lake Miccosukee.
Analysis of diagnostic ceramics collected by a previous landowner (Newman Reference Newman1997) and from systematic auger testing (Tesar et al. Reference Tesar, Swann, Miller, Damour-Horrel and Lavender2003) showed that Letchworth was occupied throughout the Woodland period, containing Deptford, Swift Creek, and Weeden Island I components. Research carried out by the Florida Bureau of Archaeological Research over the last two decades has contributed significantly to our understanding of Letchworth's size and the age and construction of its mounds; it has shown, for instance, that Mound 1 was built in three stages beginning sometime after the late third or early fourth century AD (Harper Reference Harper2017; Seinfeld and Bigman Reference Seinfeld and Bigman2013). Unfortunately, much of these data have been restricted to site reports and have not been synthesized or widely disseminated. This, along with a lack of chronological data with good provenience, has resulted in Letchworth's exclusion from regional syntheses (e.g., Anderson and Sassaman Reference Anderson and Sassaman2012; Milanich Reference Milanich1994; but see Kassabaum Reference Kassabaum2019).
Domestic Architecture at Letchworth
Fieldwork at Letchworth in 2019–2020 was organized around two main goals: locate and excavate features related to Woodland period habitation and assess the chronology of the site through radiocarbon dating of its domestic contexts. As part of this project, a gradiometer survey covered approximately 22,500 m2 across four zones identified as potential habitation areas based on previous surveys (Harper Reference Harper2017; Tesar et al. Reference Tesar, Swann, Miller, Damour-Horrel and Lavender2003). Ground-truthing excavation of a large anomaly in Zone 4, in the eastern portion of the site south of Mound 7 (Figure 3), uncovered a stratified hearth feature with two pits nearby. Features were located below the plow zone and showed no obvious signs of disturbance. The excavation unit intersecting these features, named EU1, contained Swift Creek and Deptford pottery types, but no Weeden Island artifacts.
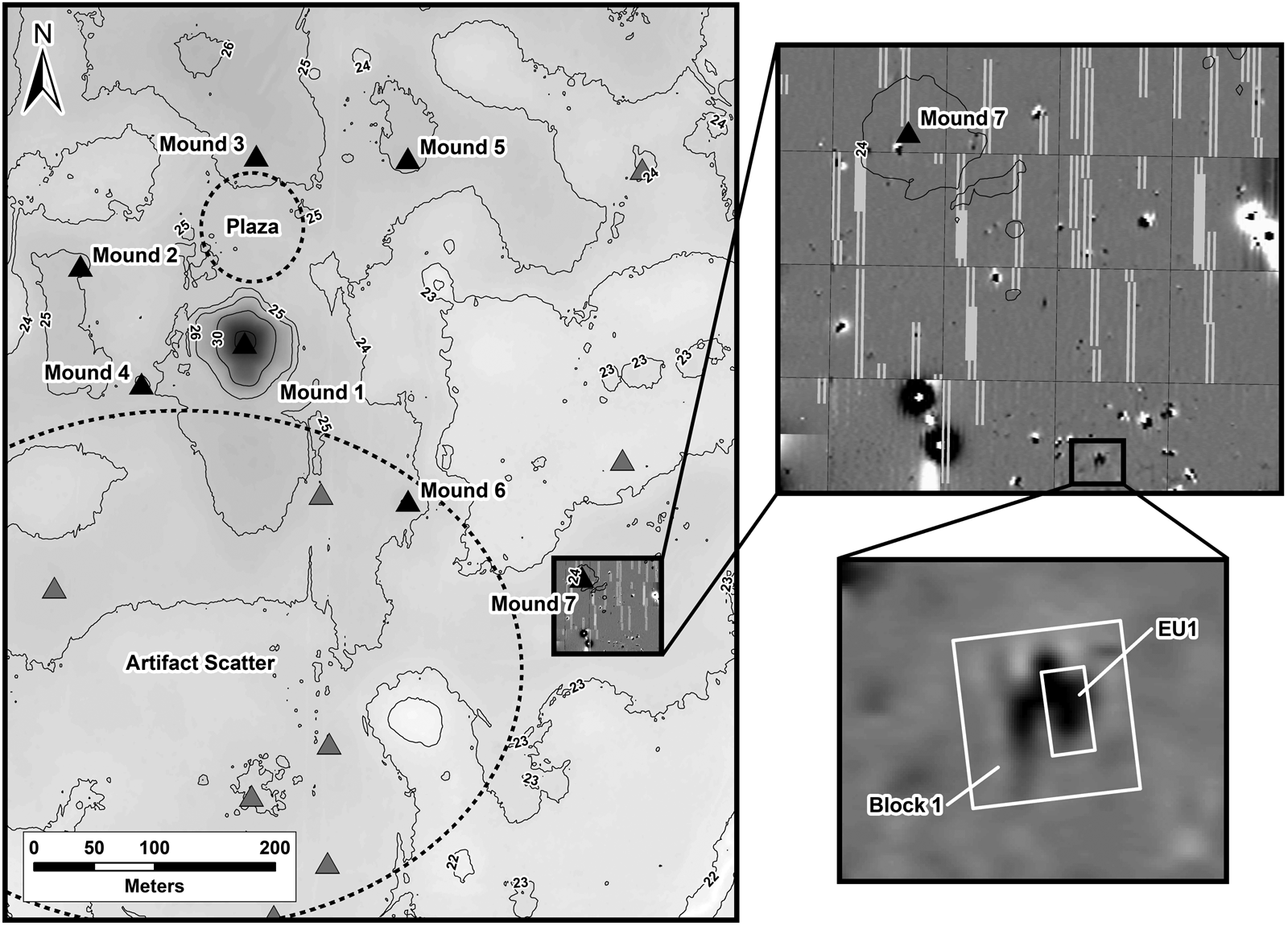
Figure 3. Location of gradiometer survey Zone 4 at Letchworth with placement of excavation units.
A 4 × 4 m block excavation, Block 1, was placed around EU1 to expose the full extent of the hearth and identify more associated features. As with EU1, the artifact assemblage from Block 1 primarily consisted of Middle Woodland period Swift Creek and Deptford diagnostics. A small amount of burned clay, possibly daub, was found as well. Subsistence remains were sparse across all contexts at Letchworth, presumably because of poor preservation; those present in Block 1 consisted of small pieces of calcined bone and charred hickory nutshell. Block 1 also contained small amounts of artifacts usually associated with ceremonial activities, including several pieces of quartz and a few tiny flecks of mica; however, most of the assemblage seems to have been the product of domestic activities.
Block 1 Structure
Excavation in Block 1 exposed the hearth and nearby pits encountered in EU1, several more pit features, and an arc of faint, small-diameter postholes (Figure 4). The pits were distributed throughout the block about a meter from the hearth. The postholes making up the arc were spaced about 20 cm apart. This arcing pattern of postholes formed the wall of a round structure roughly 4.3 m in diameter if the distance between the hearth and wall were maintained across the entire structure. Unfortunately, a large disturbance, possibly from a tree throw or erosion, destroyed most of the structure's southwestern quadrant. An AMS radiocarbon date from this disturbance indicates it is modern.

Figure 4. Floor of eastern half of Block 1 with arc of postholes present.
Most posthole features were around 10 cm in diameter, indicating the structure was constructed using narrow flexed poles (Lacquement Reference Lacquement2004). Posthole depth was difficult to determine because the occupation layer associated with the structure was heavily mottled, but most postholes were at least 10 cm deep in profile. Some posthole features overlapped, suggesting possible maintenance or rebuilding. Three radiocarbon dates from posthole features cluster together between cal AD 420–637.Footnote 2
Six pit features were identified, bisected, and excavated. Most pits measured around 30–40 cm in diameter and about 50–60 cm deep. Feature 5 was somewhat narrower than the others at around 20 cm in diameter. The function of these pits is unclear, but they were probably used for storage: their locations away from the walls suggest they were not used as smudge pits for perimeter benches or beds. The volume of the six pits totaled 172.5 L. Radiocarbon dates from three of the pit features (Features 31, 58, and 60) overlap around cal AD 414–548. Feature 6 produced a later date of cal AD 564–650, but its early distribution overlaps with other dates from the structure; this feature is most likely coeval with the rest.
The hearth at the center of the structure consisted of two burned layers separated by a layer of lighter-colored sand, indicating the feature was filled and then reused (Figure 5). The lower layer of the hearth, Feature 4, was nearly 150 cm in diameter. The layer of lighter sand placed on top covered all of Feature 4 in plan. The upper layer of the hearth, Feature 1, was slightly smaller with a diameter of around 130 cm and was offset about 20–30 cm north of Feature 4. Feature 1 contained numerous stones concentrated along its bottom and northern slope, indicating this feature may have been lined with rocks. Both layers of the hearth returned nearly identical radiocarbon dates of cal AD 425–575.
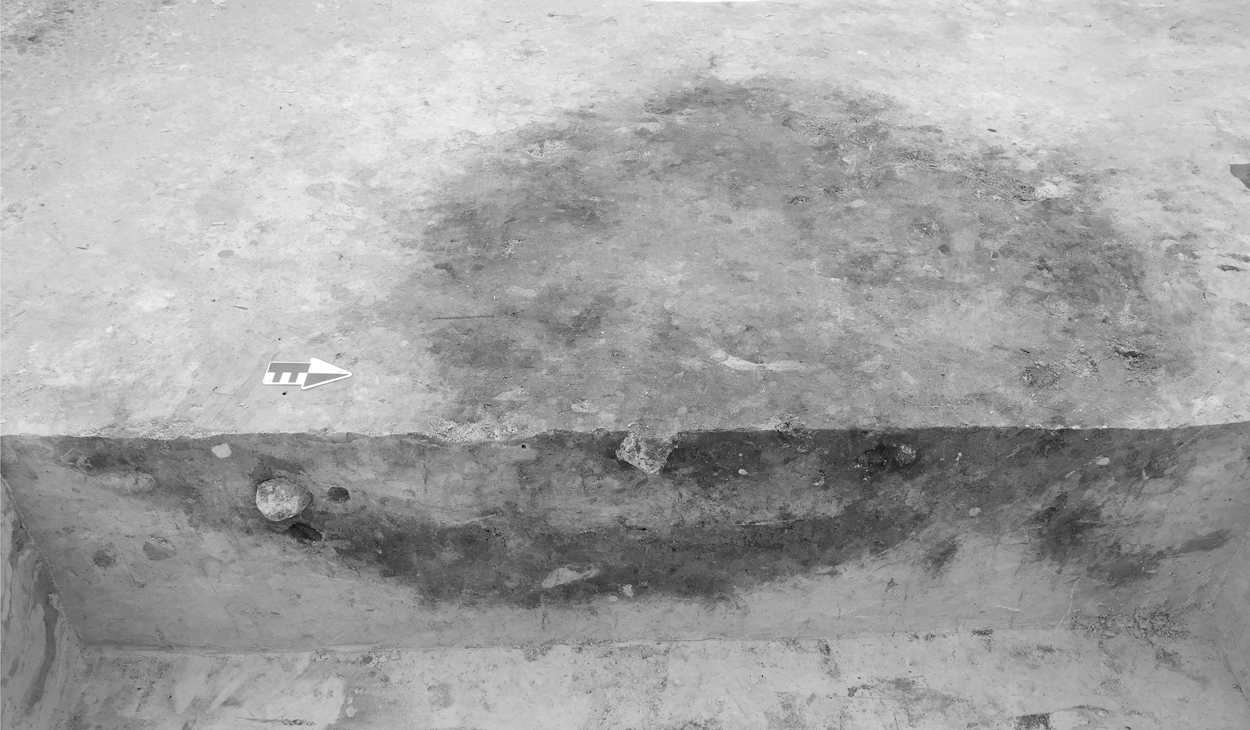
Figure 5. Stratified hearth (Features 1 and 4) in Block 1 at Letchworth.
To summarize, the Block 1 structure was a flexed pole building with an interior area of roughly 14.5 m2 (Figure 6). This structure was likely a house occupied sometime around AD 450–550. The stratified hearth and evidence of possible wall maintenance or rebuilding indicate the structure was either used for multiple seasons or was reused in two separate occupations. The overlapping radiocarbon dates from features make it difficult to distinguish between these two possibilities; if the structure was rebuilt during a second occupation, it occurred very soon after the first one.

Figure 6. Block 1 plan view at 60 cm below datum with features labeled.
Woodland Period Domestic Architecture on the Gulf Coast
The comparative sample consists of six Woodland period structures from four ceremonial centers dating to the Deptford, Swift Creek, and Weeden Island I phases, all of which are from “village” or “village midden” contexts and are therefore probably domestic in nature. I excluded structures from overtly ceremonial contexts such as the Mound B structure at McKeithen, which is nearly twice as large as the largest buildings considered here (Milanich et al. Reference Milanich, Cordell, Knight, Kohler and Sigler-Lavelle1997:107), because they probably represent their own category distinct from residences located in midden areas. Still, several buildings I discuss share formal similarities with sweat lodges and other forms of nondomestic architecture and may have served multiple functions, a situation that was likely the norm at ceremonial centers where the boundary between the mundane and ceremonial blurred.
The sample includes three structures documented during salvage excavations at Block-Sterns (Jones and Tesar Reference Jones and Tesar1996:214–229), one from McKeithen (Milanich et al. Reference Milanich, Cordell, Knight, Kohler and Sigler-Lavelle1997:56–58), and one from Kolomoki (Pluckhahn Reference Pluckhahn2003:148–165), as well as the Block 1 structure from Letchworth. There are currently no radiocarbon dates for the three structures at Block-Sterns, but the structures at Letchworth, McKeithen, and Kolomoki have dates obtained from associated features (Table 1). Other ceremonial centers such as Crystal River (Pluckhahn and Thompson Reference Pluckhahn and Thompson2018:105–106) and Garden Patch (McFadden and Wallis Reference McFadden and Wallis2018; Wallis and McFadden Reference Wallis and McFadden2016) have produced evidence of domestic structures, but limited horizontal exposure and overlapping features make comparison of data from these sites difficult.
Table 1. Radiocarbon Dates from Structures at Woodland Period Ceremonial Centers.

a Calibrated using OxCal 4.4 (Bronk Ramsey Reference Bronk Ramsey2009) with the IntCal20 curve (Reimer et al. Reference Reimer, Austin, Bard, Bayliss, Blackwell, Ramsey and Butzin2020).
Block-Sterns (8LE148)
Structures 1 and 2 from Block-Sterns were both large, elongated ovals measuring 4.2 × 10.0 m and 4.4 × 9.3 m, respectively (Jones and Tesar Reference Jones and Tesar1996:220). The portion of the salvage excavation encompassing these structures included large pit features interpreted as refuse or cooking pits filled with faunal debris, possibly from feasting, and a wide array of artifacts used in everyday life, such as chipped stone tools, debitage, and utilitarian ceramics. Ceremonial activities and possible craft production are indicated by pigment stone and a fragment of worked copper recovered nearby. The walls of Structures 1 and 2 were constructed using large diameter (>15 cm) rigid posts. The floors of these structures were made up of compacted midden (Jones and Tesar Reference Jones and Tesar1996:220) or clay (Jones et al. Reference Jones, Penton, Tesar, Williams and Elliott1998:238). No daub was recovered in association with either structure, and neither structure contained a hearth. A large pit feature excavated near the center of Structure 2 was interpreted as likely in use at the same time as the building (Jones and Tesar Reference Jones and Tesar1996:182). Unfortunately, the volume of this pit cannot be estimated because the area was exposed with a mechanical excavator, truncating most features.
A much smaller structure was identified just southwest of Structure 2 in association with another large pit feature, Feature 57. Like the other structures at Block-Sterns, Feature 57 was built using large-diameter rigid posts without daub or a prepared floor. This oval structure measured roughly 2.9 × 3.9 m (Jones and Tesar Reference Jones and Tesar1996:225). Its internal area is difficult to estimate given the substantial gaps in the wall, but most of the floor area was taken up by Feature 57. This structure was initially interpreted as a cooking rack or roofed hut over Feature 57, rather than a house; however, the large pit feature may have been excavated and filled after the structure was built. A hearth filled with food debris was interpreted as feasting refuse in association with the termination of the Block A house at Kolomoki (Pluckhahn et al. Reference Pluckhahn, Compton and Bonhage-Freund2006), and Feature 57 may be the result of a similar practice. Based on this possibility and the close similarity to Structures 1 and 2 in terms of construction, I included the Feature 57 structure in this sample.
McKeithen (8CO17)
This structure, found in the northern midden area at McKeithen, has not been definitively interpreted as a house due to its poor preservation and its location along a relatively steep slope overlooking nearby Orange Creek; however, Milanich and colleagues (Reference Milanich, Cordell, Knight, Kohler and Sigler-Lavelle1997:58) note its similarity in shape and construction to other structures interpreted as houses. The dimensions of this oval structure were roughly 3 × 5 m. The western half of the structure wall has been estimated in Figure 7 based on the association of wall post features with artifacts documented for the structure's eastern half (56–57). It is difficult to determine whether the structure was built using flexed poles or rigid posts because both smaller (≤10 cm) and larger (>15 cm) postholes are present, but the presence of larger postholes suggests the use of rigid poles. No daub was noted in association with this structure. Much of the interior was not excavated due to a large tree, and so the presence of a hearth cannot be determined. A large, linear feature was encountered along the eastern wall around the same depth as the bottom of the postholes, suggesting that the structure floor may have been excavated into the slope to form a more even surface. The large feature was filled with calcined bone and other artifacts and resembled features identified as smudge pits placed underneath benches at a nearby Contact period house (Milanich Reference Milanich1972:44). Two radiocarbon samples from this feature produced dates between cal AD 571–958.
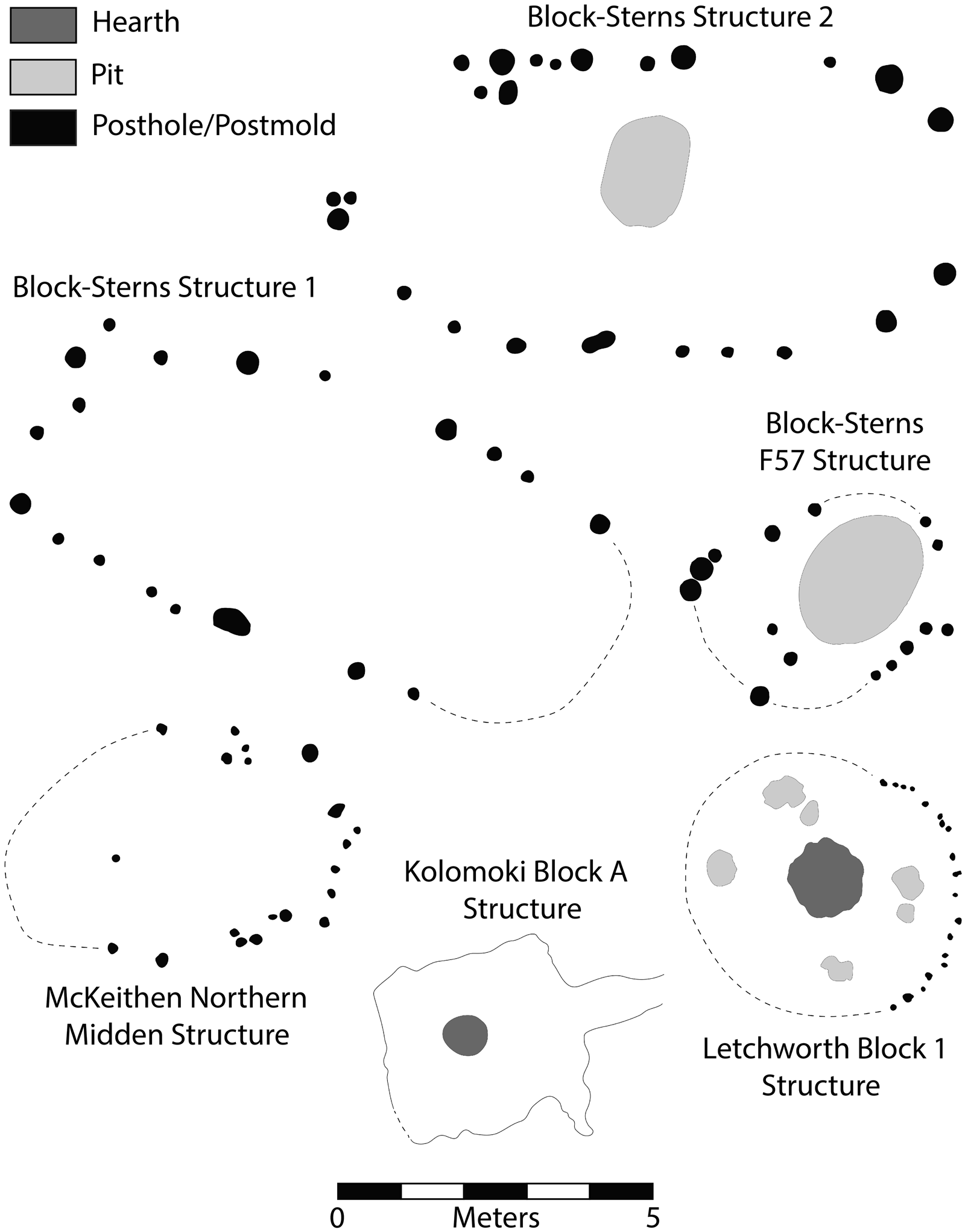
Figure 7. Comparison of structure plans from Woodland period ceremonial centers.
Kolomoki (9ER1)
The Block A structure at Kolomoki was a semi-subterranean building with its floor excavated about 30–50 cm below the modern plow zone into the sandy clay subsoil. Another large basin probably representing an additional semi-subterranean structure was encountered near the edge of the site's plaza (Pluckhahn Reference Pluckhahn2003:171). The Block A structure is rectangular and measures about 2.5 × 3 m, excluding its entrance ramp (Pluckhahn Reference Pluckhahn2011:187). Posthole diameters along the northern edge of the structure's basin were large (>15 cm), indicating that the superstructure was built using rigid posts (Pluckhahn Reference Pluckhahn2003:155). Six grams of daub were recovered during excavation of Block A, possibly from the clay-lined hearth (Pluckhahn Reference Pluckhahn2003:162). Midden filling the subterranean basin in Block A included 307 g of mica, presumably from the production of ceremonial items (Pluckhahn Reference Pluckhahn2003:162; see also Wright and Loveland Reference Wright and Loveland2015). The interior of the structure included a hearth measuring about 75 cm in diameter but no pits. The hearth was stratified into two zones, with the lower zone containing the remains of a young deer and other evidence of small-scale feasting (Pluckhahn et al. Reference Pluckhahn, Compton and Bonhage-Freund2006). As noted earlier, this feast probably signaled the termination of occupation at the Block A structure because the remains were left in place and the basin was subsequently filled with midden. A dense collection of features just to the south of this structure included six pits totaling 72.7 L. Radiocarbon dates from the Block A structure range from cal AD 426–927 (Pluckhahn Reference Pluckhahn2003:155).
Comparisons
Comparison of the six structures just discussed reveals several patterns (Figure 7; Table 2). Structure size is divided into three modes with substantial gaps between them, possibly due to the small sample size. Structures 1 and 2 from Block-Sterns are the largest, whereas the Letchworth Block 1 and McKeithen northern midden structures are intermediate in size. The smallest structures, the Feature 57 structure at Block-Sterns and the Block A structure at Kolomoki, are 9 m2 or smaller. These size categories could represent different functions, but the artifact assemblages associated with each structure were overwhelmingly composed of utilitarian domestic items, making this interpretation unlikely.
Table 2. Architectural Attributes from Structures at Woodland Period Ceremonial Centers.

Note: Undet. = Undetermined.
Differences in structure size may instead reflect differences in the number of inhabitants. Absolute headcounts calculated based on floor area are not reliable, particularly as a stand-alone measure of the size of a domestic unit (Steere Reference Steere2017:86), but they can be useful for comparing structures. Using Cook's (Reference Cook1972:16) “rule of thumb formula,” the intermediate and large structures were probably sufficient to house nuclear or extended families, respectively. Alternatively, Structures 1 and 2 at Block-Sterns may have housed larger and wealthier polygynous families, evidence for growing inequality during this period (White Reference White2013). By this same estimate, the two smaller structures only had room for two or three occupants each. Even with the wide variation, these structures are similar to Middle Woodland houses in the Midwest in both size and occupation capacity (Smith Reference Smith1992:214).
When compared by time period, the Middle Woodland Deptford-Swift Creek structures from Block-Sterns and Letchworth have an average area of 24.6 m2 compared with 11.3 m2 for the Late Woodland Swift Creek-Weeden Island I structures from McKeithen and Kolomoki. Smaller houses with sizes comparable to the Feature 57 structure at Block-Sterns and the Block A structure at Kolomoki have been found in the Midwest at Late Woodland sites such as the Range site (e.g., Kelly Reference Kelly and Smith1990). The reduction in house size and their orientation around shared courtyards in the Late Woodland Midwest correspond with dramatic changes in community, labor, and subsistence organization (Kelly Reference Kelly and Smith1990; Steere Reference Steere2017:23–24, 33). The small size of the Block A structure suggests that, like at Range, households at Kolomoki may have been organized into clusters with shared storage facilities representing corporate groups.
Structures 1 and 2 at Block-Sterns are closely spaced, have few or no interior storage features, and are surrounded by large pits that may have been used for storage before they were filled with refuse, suggesting a substantial amount of cooperation and interdependence between neighboring households. This pattern of large, closely spaced structures lacking interior storage is characteristic of the Middle Woodland period north of the Gulf Coastal Plain in the Piedmont and Appalachian Mountains (Steere Reference Steere2017:90–91). The lack of interior storage in the Block A structure at Kolomoki may also represent the organization of labor and storage at a level beyond the individual household (Pluckhahn Reference Pluckhahn2011:188–189). In contrast, the house at Letchworth contains several interior storage features and does not seem to have other buildings nearby based on remote-sensing data. The Letchworth structure is also the only one constructed using flexed poles, reflecting lower labor investment associated with shorter-term occupation and greater mobility. This interpretation is supported by the low artifact densities at Letchworth, including Block 1, when compared to domestic contexts at other Woodland period ceremonial centers (Menz Reference Menz2021:84–85). These attributes indicate that the occupants of the Block 1 structure at Letchworth were probably more reliant on organization of production and consumption at the level of the individual household and may not have been integrated into a larger village community in the same way as other households discussed here.
Conclusion
Domestic architecture at Middle and Late Woodland period ceremonial centers along the Gulf Coast exhibits a great deal of diversity with respect to size, construction, and interior features. These architectural differences represent differences in the organization of households and their labor and resources. Despite these differences, the residents of Block-Sterns, McKeithen, and Kolomoki shared similar settlement patterns and forms of community, with relatively sedentary villages oriented in arcs around monumental plazas and mounds; this pattern was observed throughout the Gulf Coastal Plain, both on the coast and farther inland. This similarity in settlement may correspond with the use of rigid, single-set post construction for their houses, which would have been sturdy and lasted several seasons.
In contrast, domestic architecture at Letchworth reflects a more temporary, possibly seasonal occupation. This interpretation seems at odds with the massive amount of labor required to construct the 15 m tall Mound 1 and as many as 27 other mounds across the site, a scale of monumentality dwarfing every other contemporaneous ceremonial center in the area other than Kolomoki. Where did all these people live? Other large mound sites built by hunter-gatherers have evidence for intensive occupation (e.g., Gibson Reference Gibson2006). Based on the data presented here and the large number of Woodland period sites scattered around the perimeter of nearby Lake Miccosukee (Tesar Reference Tesar1980), the most likely scenario is that the bulk of the population who constructed the mounds at Letchworth lived in settlements around the lake and surrounding landscape; visitors from farther afield attending ceremonies at the site may have also contributed to mound construction.
Woodland period village aggregation along the Gulf Coast often occurred at places where ceremonies and exchange helped integrate disparate groups (Pluckhahn Reference Pluckhahn, Bandy and Fox2010b; Wallis Reference Wallis, Birch and Thompson2018). The changing organization of subsistence and other forms of labor that aggregation demanded probably also facilitated monument construction, further intensifying investment in a single place (Cobb and Nassaney Reference Cobb, Nassaney, Anderson and Mainfort2002). Sites like Kolomoki and Crystal River began as vacant ceremonial centers, but later phases of their occupations included villages housing dozens, if not hundreds, of people (Pluckhahn et al. Reference Pluckhahn, Menz, West and Wallis2018; Pluckhahn and Thompson Reference Pluckhahn and Thompson2018; West et al. Reference West, Pluckhahn, Menz, Birch and Thompson2018). Village aggregation at other sites such as Garden Patch occurred in tandem with their emergence as ceremonial centers (Wallis et al. Reference Wallis, McFadden and Singleton2015).
Letchworth did not undergo a phase of village aggregation, and its population instead maintained a dispersed, low-density settlement pattern centered on Lake Miccosukee throughout its history. One possibility is that the ecological productivity and ease of access to the ceremonial center at Letchworth provided by Lake Miccosukee facilitated community integration without requiring the frequent interaction with non-kin and attendant social conflict characteristic of villages and other nucleated settlements (Bandy and Fox Reference Bandy, Fox, Bandy and Fox2010:12; Johnson Reference Johnson, Renfrew, Rowlands and Seagraves-Whallon1982). Despite differences in history, climate, and ecology, the developmental trajectory of Letchworth may parallel other, largely vacant ceremonial centers elsewhere in the Eastern Woodlands (e.g., Lynott Reference Lynott2015; Mainfort Reference Mainfort2013).
Acknowledgments
This project was sponsored in part by the Department of State, Division of Historical Resources and the State of Florida through FL DHR Small Matching Grant 20.h.sm.200.137. The Panhandle Archaeological Society at Tallahassee, Florida DEP and State Parks, Florida BAR, NPS Southeast Archaeological Center, Aucilla Research Institute, and numerous volunteers provided invaluable support throughout this project. Thanks also to Michael Russo, Susan Anderson, and Roy Stanley-Tabbytite for their help with the interpretation of architectural data and to Timothy Everhart, Lauren Pratt, Shaun West, and two reviewers for their helpful feedback on earlier drafts of this article. Thank you to Jenny Larios for translating the Spanish abstract. All maps, figures, and photographs courtesy of the author.
Data Availability Statement
Analyzed materials, analytical tables, and reports from Letchworth mentioned in this article are housed at the Bureau of Archaeological Research, Tallahassee, Florida.

