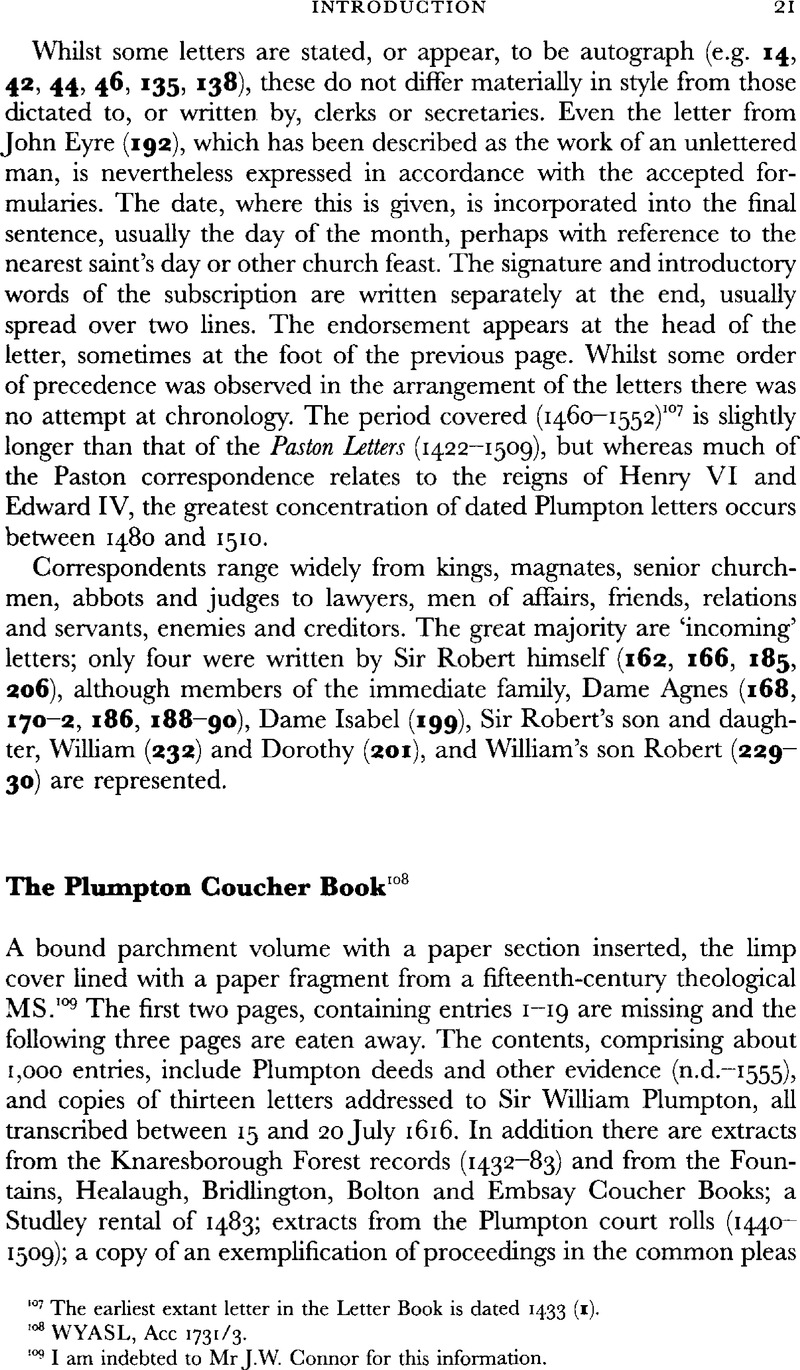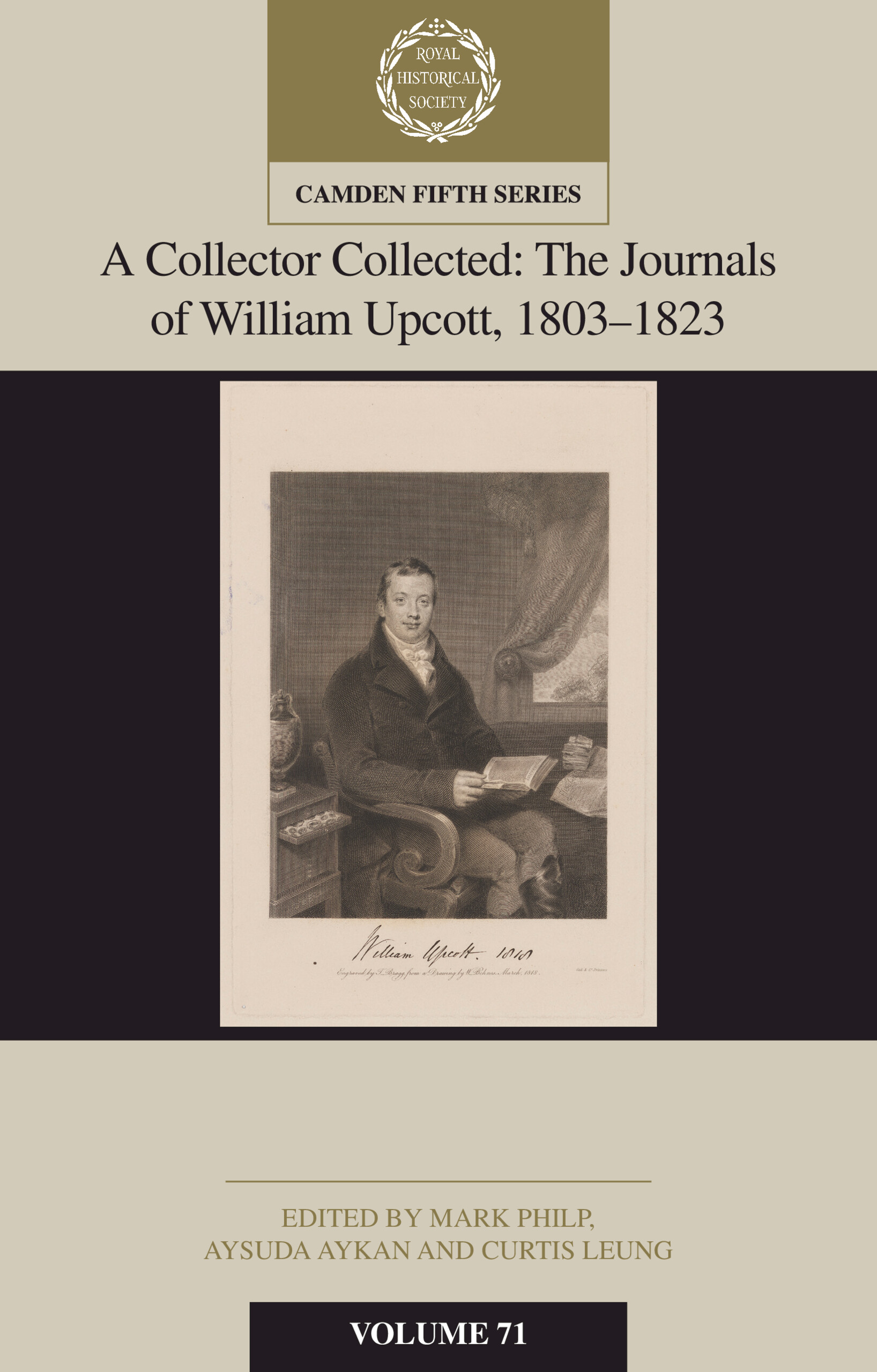No CrossRef data available.
Article contents
Abstract

- Type
- Introduction
- Information
- Copyright
- Copyright © Royal Historical Society 1996
References
109 I am indebted to Mr J.W. Connor for this information.
110 No vestige of Plumpton Hall remains, though the well which may have supplied the house survived for a time near the entrance to Plumpton Rocks. The house was demolished by the purchaser, Daniel Lascelles, who used the stone to build a new residence designed by John Wyatt of York, on a different site. It remains unfinished because he decided to live instead at Goldsborough. A drawing of the south aspect of the old house, then known as Plumpton Towers, is in a collection of drawings made by Warburton, John, Clay, J.W. (ed.), ‘Journal in 1718–19 of John Warburton, Somerset Herald’, YAJ, xv (1900), 80Google Scholar; Hargrove, Ely, History of the Castle, Town and Forest of Knaresborough with Harrogate (1st edn 1775, repr. 1789), 356–61Google Scholar. I am indebted to Professor M.W. Beresford for bringing to my attention a map dated 18 April 1587, of the manor of Plumpton and its environs, PRO, MPC 230.


