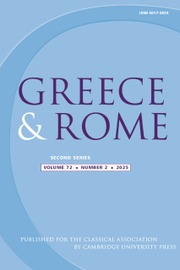Article contents
The Large House at Dystos in Euboea1
Published online by Cambridge University Press: 05 January 2009
Extract
The site of ancient Dystos in south-central Euboea deserves to be better known. The imposing circuit of the city wall with its main gate and eleven towers bears comparison with the fort at Eleutherae or the walls of Messene or Thasos. The numerous remains of private houses are of considerable interest for the history of Greek domestic architecture.
- Type
- Research Article
- Information
- Copyright
- Copyright © The Classical Association 1971
References
page 143 note 2 Scranton, R. L., Greek Walls (Cambridge, Mass., 1941), 82.Google Scholar Cf. Wiegand, 464.
page 144 note 1 Philippson, A., Die griechischen Landschaften (Frankfurt, 1950–1959), i (2), 623–4Google Scholar; E. Kirsten, ibid. n. 1.
page 144 note 2 Compare my Plates Ia and II with the excellent pictures of Eleutherae in A. W. Lawrence, Greek Architecture 2 (Pelican History of Art, Harmondsworth, 1967), Plate 119. Lawrence notes (p. 232) that many fortifications of the late fifth century were very systematic, with small rectangular towers placed within easy bow-shot of one another, and commanding straight stretches of curtain walling. This description fits Dystos well.
page 144 note 3 See F. Jacoby, F.Gr.H. II B 115, fr. 149. Yet another possibility might be the Spartan intervention in Euboea in 411 b.c. (Thuc. viii. 95).
page 144 note 4 Hesperia xvi (1947), 115–46.Google Scholar
page 144 note 5 The references may be found in I.G. xii. 9, p. 160. For prehistoric habitation at Dystos see Sackett, L. H. and others, BSA lxi (1966), 76.Google Scholar
page 145 note 1 Fiechter in RE vii. 2540 calls it ‘small’. Most people today would be happy to live in a house with a 78-foot frontage and at least ten rooms. insmoor, W. B., Architecture of Ancient Greece (London, 1950), 211Google Scholar, describes the houses of Dystos as ‘rustic’, a misleading term for solid structures that have lasted for over two millennia. Lawrence, op. cit. 241, republishes Wiegand's plan with an inaccurate scale.
page 146 note 1 For the Olynthus houses see bibliographical note. For the Dema house see Jones, J. E. and others, BSA lvii (1962), 76–114.Google Scholar
page 146 note 2 He is followed by Robertson, D. S., A Handbook of Greek and Roman Architecture 2 (Cambridge, 1945), 298.Google ScholarRobinson, D. M., RE Supplb. vii (1938), 253–4Google Scholar, more cautiously speaks of ‘this enigmatic house seemingly with two yards’.
page 146 note 3 Plommer, H., Ancient and Classical Architecture (London, 1956), 204.Google Scholar
page 148 note 1 Most of the above points are well made by Vanna Svoronos-Hadjimichalis in her article ‘L'évacuation de la fumée dans les maisons grecques’, BCH lxxx (1956), 483 ff., though without mention of Dystos. See especially 498–9 and Fig. 12. She also draws attention to an interesting variant in one of the Olynthus kitchen-complexes (493 and Fig. 8). In this a small alcove (4 by 3 ft.) between the kitchen and bathroom opens to the work-room through two pillars directly opposite a large hearth. The lower portions of the pillars can be seen in the general view of the house illustrated in Graham [1], Plate 42. It is hard to resist the conclusion that the alcove is a ventilation shaft.
page 148 note 2 See Holland, L. B., Hesperia xiii (1944), 91–171.Google Scholar
- 1
- Cited by


