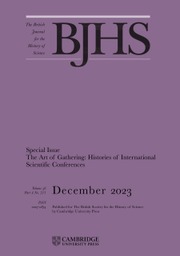Article contents
About some Technical Sketches of Villard de Honnecourt's Manuscript.: New Light on Deleted Diagrams: An Unknown Drawing
Published online by Cambridge University Press: 05 January 2009
Extract
Some of the drawings of the Villard de Honnecourt's manuscript—of which Lassus and Willis gave the first comprehensive editions in the middle of the nineteenth Century—are little technical sketches whose captions do not always make clear the processes that they are intended to explain.
- Type
- Research Article
- Information
- The British Journal for the History of Science , Volume 21 , Issue 3 , September 1988 , pp. 341 - 361
- Copyright
- Copyright © British Society for the History of Science 1988
References
1. Lassus, J.B.A., de Honnecourt, Album de Villard, architecte du XIIIème siècle, annoté par J. Darcel, Paris, 1858.Google Scholar
2. Willis, R., Facsimile of the Sketchbook of Willars de Honecort, from J.B.A. Lassus, translated with additional articles and notes, London, 1859.Google Scholar
3. Quicherat, J., Notice sur l'album de Villard de Honnecourt, architecte du XIIIème siècle, Revue archèologique, Paris, 1849, p. 267.Google Scholar
4. Hahnloser, H.R., Villard de Honnecourt—Kritische Gesamtausgabe des Bauhüttenbüches, Ms Fr 19093 der Pariser Nationalbibliothek, Graz, 1971, (first edn 1934).Google Scholar
5. Branner, R., de Honnecourt, Villard, Archimedes, and Chartres, , Journal of the Society of Architectural Historians, 1960, 19, pp. 91–96.CrossRefGoogle Scholar
6. Hahnloser, , op. cit. (4)Google Scholar, ‘Abbildungen’, Fig. 199.
7. Viollet-le-Duc, E., Dictionnaire raisonné de l'architecture française du Xleme au XVIème siècle, t.6, pp. 445–446.Google Scholar
8. Choisy, A., Histoire de l'architecture, Paris, 1926–1929, t.2, p. 383.Google Scholar
9. Bechmann, R., Les racines des cathédrales, Paris, 1981, pp. 149–151.Google Scholar
10. Shelby, L., Note on Medieval Baugeometrie, Technology and Culture, 1969, X, p. 539.Google Scholar
11. Hahnloser, , op. cit. (4), p. 115Google Scholar
12. Cox, L., Letter to the editor, Journal of the Society of Architectural Historians, 1961, 20, pp. 143–145.Google Scholar
13. Philibert De L'Orme, , Nouvelles inventions pour bien bastir, Paris, 1561.Google Scholar
14. Saalman, H., Giovanni di Gherardo da Prate's design, Journal of the Society of architectural Historians, 1958, 17, pp. 11–20.Google Scholar
15. Kidson, P., and Pariser, U., Sculpture at Chartres, London, 1959, pp. 372–375.Google Scholar
16. Viollet-le-Duc, , op. cit. (7), t.6, pp. 441–444.Google Scholar
17. Branner, R., op. cit. (5), pp. 95–96.Google Scholar
18. Hahnloser, , op. cit., (4), p. 365.Google Scholar
19. Bechmann, R., Villard de Honnecourt, architecte et ingénieur médiéval, Pour la Science (French edn of ‘Scientific American’), 1985, pp. 69–74Google Scholar, Figs a, b, c, d.
20. Pollio, Vitruvius, De architectura libri decem (ed. Panckoucke, ), tr. Maufras, Paris, 1847, lib.9, pp. 313–315Google Scholar: ‘quam magno labore fabri normam facientes vix ad verum perdicere possunt’.
21. cf. Bechmann, Roland. La pensée technique et sa communication an XIII siècl à travers Villard de Honnecourt (should be published before the end of 1988, ed. Picard, , Paris).Google Scholar
22. De L'Orme, Philibert, Les dix livres de l'architecture, Paris, 1568.Google Scholar
23. Jousse, Mathurin, Le secret d'architecture découvrant fidèlement les traits géométriques coupes et destrobements nécessaires dans les bâilments, La Flèche, 1642.Google Scholar
- 1
- Cited by


