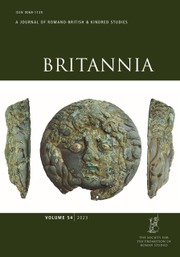Article contents
The Forum and Baths at Caistor by Norwich
Published online by Cambridge University Press: 09 November 2011
Extract
The Roman town of Venta Icenorum lies adjacent to the church of Caistor St. Edmund some three miles south of Norwich, Norfolk, where the circuit of its defences still survives impressively though everything within them has been flattened by agriculture. The publication of a famous vertical air photograph (PL. I) taken by the R.A.F. in the dry summer of 1928 aroused great interest, and funds were collected for the excavation of the town. The direction was entrusted to Mr. (later Professor) Donald Atkinson. Work started in 1929 and continued every year with the exception of 1932 down to 1935. Publication, however, did not keep abreast with excavation. A fairly full account of the first season's work was indeed printed, and the pottery-kilns excavated in 1930 were fully published; finally a report appeared of the pottery and coins found in 1929–31. For the rest there are the brief annual reports in ‘Roman Britain in 1929–35’ (JRS xix–xxvi), and a short summary of results compiled by Professor C. F. C. Hawkes with Atkinson's collaborations and published in 1951.
- Type
- Articles
- Information
- Copyright
- Copyright © S. S. Frere 1971. Exclusive Licence to Publish: The Society for the Promotion of Roman Studies
References
1 Antiquity iii (1929), 182–5Google Scholar; JRS xviii (1928), 201; Roman Britain, 1914–28, 83–9.Google Scholar
2 Norfolk Archaeology xxiv (1931), 93–139.Google Scholar
3 JRS xxii (1932), 33–46.Google Scholar
4 Norfolk Archaeology xxvi (1937), 197–230.Google Scholar
5 Arch. Journ. cvi (1949), 62–5.Google Scholar
6 JRS li (1961) pl. x, I (vertical); for an oblique photograph taken on the same occasion see S. S. Frere, Britannia, A history of Roman Britain, 1967, pl. 18a.Google Scholar
7 The insula numbers I–XVII are taken from a lantern-slide of Atkinson's.
8 A rough diagram indicates that a spread of gravel 5 ft. 4 in. below the surface was encountered in this trench between 20 and 37·5 ft. east of the street-edge, and that it was bounded by the wall-trench of a wattle and daub wall along its east side.
9 When not otherwise stated the north–south precedes the east–west measurement.
10 It is uncertain how accurate these descriptions, taken from a plan in Atkinson's hand, are; e.g. the field notebook records that the east wall of the aisle of the basilica, at a point 8 ft. north of the north end of the central steps, had ‘a straight face of clunch to 1 ft. from the top, then mostly flints’. This wall went down to 6 ft. 2 in. from the surface (and presumably rose to within c. 18 in. of it). There is a diagram of the stratigraphical succession here, but as the wall is not shown on it it is impossible to link the stratification with the structure: moreover, even if it were possible to do this, the absence of any precise labelling of the pottery—terms like ‘low level, wall 2’ are used—would deprive the result of much value.
11 For a parallel cf. the basilica at Velleia, north Italy, JRS lx (1970), 7, fig. 4.Google Scholar
12 For straight joints and different mixes of mortar in essentially contemporary foundations of a large public building cf. the second-period Theatre at Canterbury, Britannia i (1970), 89.Google Scholar
13 Viz. that centrally placed on the north side.
14 These were only 2 ft. square, unlike the bases of the internal colonnade which were c. 3 ft. by 4 ft. This must indicate a difference in style and size of colonnade.
15 Atkinson records that for a short distance north of the south entrance into the basilica of Forum I gravel of the second period ran continuously over the reduced remains of the east wall of the aisle: this length, then, was not in use in Period II; but an entrance might have existed at the point in question.
16 JRS lx (1970), 7. His argument, however, omits consideration of the principia of 134 B.C. at Castillejo near Numantia (A. Schulten, Numantia iii, Taf. 21Google Scholar; Fellmann, R., Die Principia des Legionslagers Vindonissa… (Brugg, 1958), Abb. 41) which is much earlier than any of the Italian fora cited, and already foreshadows the essential arrangement of courtyard and transverse hall. The question of the ultimate derivation of the type remains open.Google Scholar
17 Room 3 could not seat more than 36–40 people: Room 4 could comfortably seat more than 80.
18 Cf. Frere, S. S., Britannia (London, 1967), 258 for possible analogous arrangements at Silchester and Caerwent.Google Scholar
19 Atkinson, D., Report on Excavations at Wroxeter 1923–27 (Oxford, 1942), 61. Stucco could do much to disguise the fact.Google Scholar
20 Banner Jahrbücher 125 (1920), Taf. xvi, 3; Germania Romana ii, Taf. xxxix 2.Google Scholar
21 Boon, G. C., Roman Silchester (London, 1957), 95, fig. 13.Google Scholar
22 JRS xxvi (1936), 251.Google Scholar
23 JRS xxii (1932), 33–46.Google Scholar
24 Norfolk Archaeology xxvi (1957), 197–230.Google Scholar
25 Chalk Wall I' is the south wall of Room 14.
26 See note 4 above.
- 9
- Cited by


