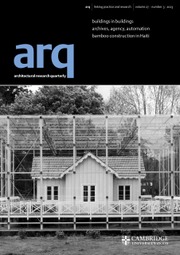No CrossRef data available.
Article contents
Drawing matter: Plan
Published online by Cambridge University Press: 09 July 2018
Extract
Over the course of an intensive day-long session, the authors combed the Drawing Matter archives for exemplary plan drawings. Their selections are presented here in pairs, based on visual rhymes or striking contrasts, on cross-historical comparisons or the persistence of plan-making techniques over time.
The architectural plan drawing is a paradoxical sort of object. In principle, an instrument that should be rendered obsolete by the act of construction, it nonetheless remains the most intensive and compact description of an architectural idea.
‘Plan’ is a verb as well as a noun, and implies a path toward a specified outcome. The plan is fundamentally optimistic, countering entropy with order, and this anticipatory quality is embedded in the logic of the plan itself. Architects make drawings for buildings that do not yet exist. An architectural plan is an empty geometric scaffold that awaits both construction and inhabitation.
But the plan also works retrospectively: it was the primary technical means employed in the measuring and recording of ancient architectures that was so fundamental to the education of a classical architect. And these drawings affirm that such reconstructions, far from being rote academic exercises, draw deeply on the architect's creative intelligence. In fact, we would argue that the conceptual power of the plan as a working instrument is precisely its capacity to function simultaneously as an analytical and projective device, poised between past histories and future possibilities.
This collection of images makes a case for the continued relevance of the plan today as evidenced by the diversity, conceptual density and shear visual power of these artefacts.
- Type
- Drawing matter
- Information
- Copyright
- Copyright © Cambridge University Press 2018


