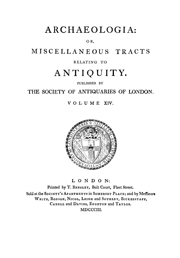No CrossRef data available.
Article contents
II.—An unsolved problem in Gothic architecture: the permanent outer roof
Published online by Cambridge University Press: 15 November 2011
Extract
The destruction at Rheims has called attention to a weakness which is found in almost all Gothic churches—the inflammable nature of the outer roof. The inner vault of the cathedral church is intact, but the outer roof was consumed in the great fire of 1914. It was of lead resting on a fine piece of carpentry at an unusually steep angle. The sweep of the roof from end to end was one of the great attractions of the external effect of the church. The present appearance (pl. I) is almost that of a great bath with high walls, for the distance between the two roofs was much greater than in the case of many contemporary churches. The outline of the extrados of the vault is somewhat obscured by the debris which has fallen on to it.
- Type
- Research Article
- Information
- Copyright
- Copyright © The Society of Antiquaries of London 1917
References
page 22 note 1 Viollet-le-Duc, , Didionnaire raisonne, article Charpente, fig. 14Google Scholar.
page 24 note 1 ‘Dans le Midi, où il ne pleut guère, … ce système avait beaucoup d'avantages. Mais dans les pays pluvieux, dans ceux où les édifices ont été couverts de toitures en tuiles mal entretenues, ou de pierres de nature poreuse, il permet à l'humidité d'exercer ses ravages dans les voûtes.’ Lasteyrie, L'Architecture religieuse en France à l'époque romane, p. 340.
page 24 note 2 From photograph by the Rev. T. Romans.
page 24 note 3 Jackson, T. G., Dalmatia, &c, i, 378–405Google Scholar and pl. xii, xv.
page 24 note 4 Bond, Francis, Gothic Architecture in England, figs, on pp. 286, 287Google Scholar; Playne, A. T., Minchin-hampton and Avening, plates opposite pp. 49, 52Google Scholar.
page 24 note 5 Rickman, , Styles of Architecture in England, fig. on p. 218Google Scholar.
page 24 note 6 Vallance, Aymer, The Old Colleges of Oxford, p. 22Google Scholar.
page 24 note 7 Johnson, R. J., Specimens of Early French Architecture, pl. 89Google Scholar.
page 24 note 8 Gailhabaud, , Monuments anciens et modernes, pl. i and ii of Montmorillon seriesGoogle Scholar.
page 26 note 1 Enlart, , L'Art Gothique et la Renaissance en Chypre, i, 119Google Scholar.
page 26 note 2 Street, G. E., Gothic Architecture in Spain, pp. 238-0, 302, 342Google Scholar.
page 26 note 3 The Church of Batalha, second edition, 1836. Description by Father Luis de Sousa, translated by James Murphy.
page 28 note 1 Revoil, , Architecture romane du midi de la France, vol. i, pl. xlvGoogle Scholar.
page 28 note 2 ‘Sa toiture dont la pente était extrēmement faible constituait une large plate-forme dallée, et sans doute crénelée, qui pouvait recevoir de nombreux défenseurs, voire mēme des machines de guerre.’ Lasteyrie, op. cit., p. 375.
page 28 note 3 See engraving on p. 361 of the proceedings of the Congres archéologique de France, 1868.
page 28 note 4 See fig. 13 on p. 50 of Enlart, op. cit.
page 28 note 4 Ibid., p. 50.
page 29 note 1 Macgibbon, and Ross, , The Ecclesiastical Architecture of Scotland, ii, 393 and figs. 800, 802Google Scholar.
page 29 note 2 Ibid., ii, 23-25 and fig. 965.
page 29 note 3 Revoil, , op. cit., ii, pl. xviGoogle Scholar.
page 29 note 4 Ibid., ii, pl. lvii.
page 33 note 1 See the invigorating treatment of the whole subject in Mr. Lacy Garbett's Principles of Design.


