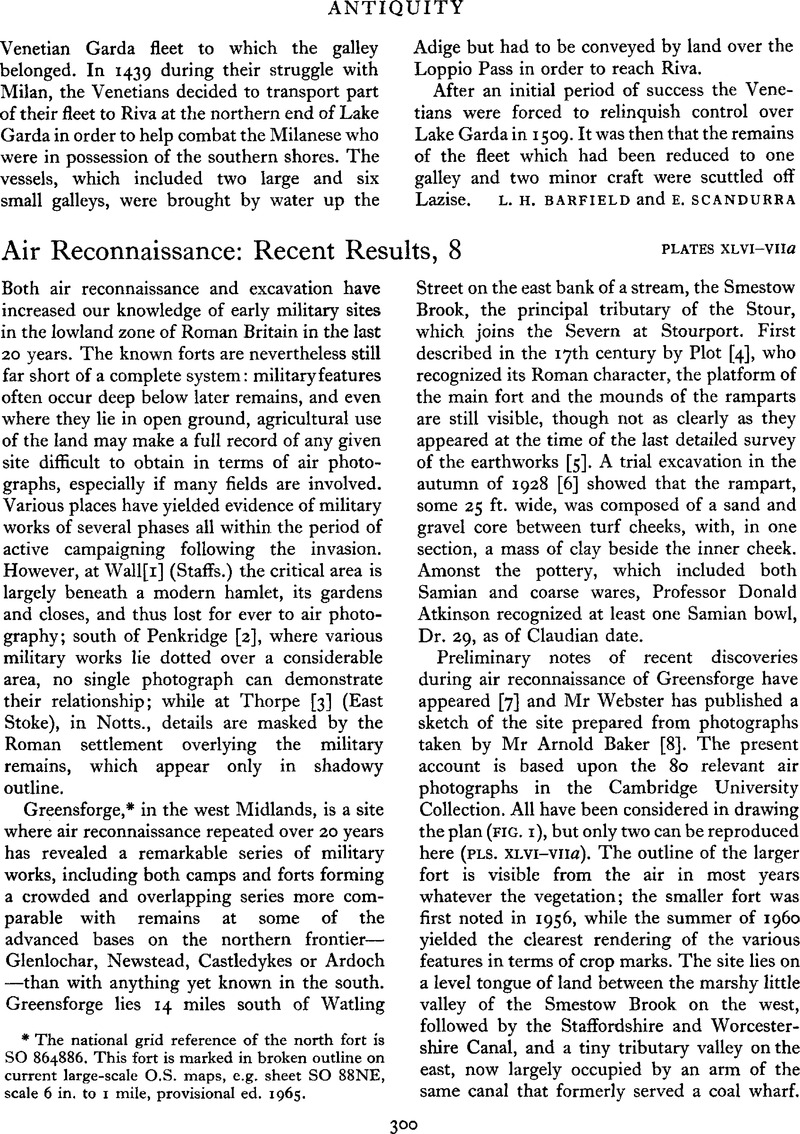No CrossRef data available.
Published online by Cambridge University Press: 02 January 2015

[1] Gould, J., Trans. Lichfield S. Staffs. Arch. Hist. Soc., 5, 1964, 1–50 Google Scholar.
[2] St Joseph, J. K., J.R.S., 55, 1965, 76–7 Google Scholar, fig. 3
[3] St Joseph, J. K., (ed.) Wacher, J. S., The Civitas Capitals of Roman Britain (1966), 28–9Google Scholar, fig. , pl. VI: see also J.R.S., 54, 1964, 160 Google Scholar, plan.
[4] Plot, R., The Natural History of Staffordshire (1686), 406Google Scholar.
[5] Victoria County History, Staffordshire, 1 (1908), 344–6.Google Scholar This survey is far from accurate.
[6] Coll. Hist. Staffs. (William Salt Arch. Soc. Proc.) for 1927 (1929), 185–206Google Scholar.
[7] JR.S., 43, 1953, 84–5 Google Scholar (annexe and outer ditches); 48, 1958, 95 (‘temporary camp’); 53, 1963, 132 and 55, 1965, 84, identifying a fort (the smaller of the two forts here described), the same feature as the ‘temporary camp’ of the previous reference, later photographs having shown the defences to include two ditches.
[8] Webster, G., Trans. B’ham Arch. Soc. 80, 1965, 82–3 Google Scholar, fig. 4, pls. X–XI.
[9] West Midlands annual archaeological news- sheet 8 for 1965 (1966), 9–10.
[10] Webster, ibid., 83.
[11] ibid.
[12] J.R.S.,55, 1965, 74–5 Google Scholar, fig. 2.
[13] Cf. Agricolan Fendoch, with an area of c. 3.9 acres within the rampart, which housed a cohors milliaria in rather tightly packed timber buildings. See Richmond, I. A. and McIntyre, J., Proc. Soc. Ant. Scot., 73, 1939, 110–54 Google Scholar.
[14] These lie only some 20–25 ft. apart, and must represent the gutters of the road rather than side- ditches which, on trunk roads like Ermine Street, might be separated by 50 ft. or more.
[15] Probably the fort at Stretton Mill which surely relates to a S.E./N.W. line (Metchley to Chester), just as the fort at Eaton House relates to Watling Street. See J.R.S., 55, 1965, 77 Google Scholar, fig. 3.
[16] Air photographs AGD 49–50 in the Cambridge University Collection.
[17] J.R.S., 43. 1953. 85.Google Scholar pl. IX; 51, 1961. 174.