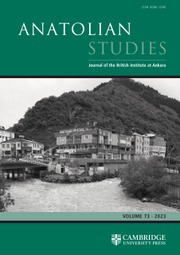No CrossRef data available.
The long-term history of water infrastructure and cisterns on the First Hill of Byzantium
Published online by Cambridge University Press: 04 April 2025
Abstract
The First Hill of Byzantium, the Greek city’s Acropolis, was later the site of the Topkapı Sarayı. Within the 55ha enclosure of the Ottoman palace are the remains of the First and Second regions of the Byzantine city including the church of Hagia Eirene and the excavated traces of other churches and buildings, but commonest are the remains of at least 33 Byzantine cisterns. Based on previous documentation and more recent observations we aim to explore their topographical setting and establish how the hydraulic infrastructure evolved over more than a millennium. In particular we address the question of changing sources of water, from the external aqueducts to rainwater harvesting. Initially we present the setting and distribution of cisterns over three distinct areas: the east flanks of the First Hill down to the Sea Walls but excluding the Mangana, the level hill including the four courts of the Saray and the west slopes including Gülhane Park. The evidence then turns to a consideration of the Byzantine written sources and Ottoman accounts of the Acropolis and the Saray. Finally, there is an attempt to interpret the subsurface as a source for the urban topography of the Byzantine district, and to set the remains in the wider context of evolving water usage and technology transfer from the Byzantine to Ottoman city. Details of the individual cisterns and their location are to be found in the online Appendix together with illustrations.*
Özet
Byzantium’un Birinci Tepesi, Yunan kentinin Akropolis’i, sonrasında Topkapı Sarayı’nın bulunduğu yerdir. Osmanlı sarayının 55 hektarlık alanı içerisinde, Aya İrini Kilisesi ve kazıları yapılmış olan diğer kilise ve yapıların izleri de dahil olmak üzere, Bizans kentinin Birinci ve İkinci bölgelerinin kalıntıları bulunmaktadır, ancak kalıntılar içinde en yaygın olanı en az 33 adet olan Bizans sarnıcıdır. Önceki belgelere ve daha yeni gözlemlere dayanarak, sarnıçların topoğrafik ortamlarını keşfetmeyi ve hidrolik altyapının bin yıldan fazla bir süre içinde nasıl geliştiğini belirlemeyi amaçlamaktayız. Özellikle, su yolları aracılığıyla su temini yönteminden yağmur suyu hasadı yöntemine geçişi ele almaktayız. Öncelikle sarnıçların üç ayrı alana yayılarak yerleştirilmelerini ve dağılımlarını ortaya koymaktayız. Mangana’yı hariç tutarak birinci tepenin deniz surlarına kadar uzanan doğu yamaçları; Saray’ın dört avlusunu içeren düz tepe; ve Gülhane Parkı’nı içine alan batı yamaçları. Daha sonra kanıtlar Bizans yazılı kaynakları ile Akropolis ve Saray’a ilişkin Osmanlı kayıtlarının incelenmesine yönelmektedir. Son olarak, yeraltının, Bizans bölgesinin kentsel topoğrafyasının bir kaynağı olarak yorumlanması ve kalıntıların, Bizans’tan Osmanlı kentine doğru gelişen su kullanımı ve teknoloji transferi bağlamında daha geniş bir çerçeveye oturtulması yönünde bir girişimde bulunmaktayız. Sarnıçların ayrıntıları ve konumları, görsellerle birlikte çevrimiçi Ek’te bulunmaktadır.
- Type
- Research Article
- Information
- Copyright
- © The Author(s), 2025. Published by Cambridge University Press on behalf of British Institute at Ankara
Footnotes
The project was funded by a grant from the British Academy Knowledge Frontiers: International interdisciplinary Research 2021; research grants from the BIAA, Edinburgh University and ITU. Permission for GPR research from the Istanbul Governor Services (Permission No. E-52808538- 256.99-1534481), Istanbul Archaeological Museum permissions for GPR research in the courtyard (E-1628454 and E-3561027) and permission from the management for archival research at the library of the Istanbul Archaeological Museum were all obtained in the framework of Ç. Özkan Aygün ITU Research Project No. 43072; İSKİ Maps were equally made available in the framework of ITU Research Project No. 43072. Figures in the Appendix are identified as ‘App. Fig.’.


