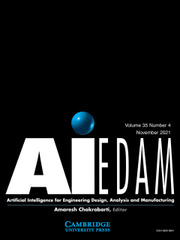Article contents
Formalizing abstract characteristics of style
Published online by Cambridge University Press: 27 June 2006
Abstract
This paper claims that style, in addition to being identified by common visible physical characteristics of form, can be thought of in terms of a set of common abstract characteristics. A prototype computational design support tool is described that explores this idea in the domain of architecture. The Architect's Collaborator (TAC) supports articulation and evaluation of abstract characteristics of style (e.g., experiential characteristics such as privacy and shelter) and does so by mapping abstract characteristics to details of physical form. The implementation of TAC is described and successful experiments are reported in which abstract characteristics of Frank Lloyd Wright's Prairie houses were mapped to physical form characteristics and used to evaluate Prairie and non-Prairie houses.
- Type
- Research Article
- Information
- Copyright
- © 2006 Cambridge University Press
References
REFERENCES
- 6
- Cited by


