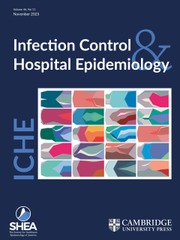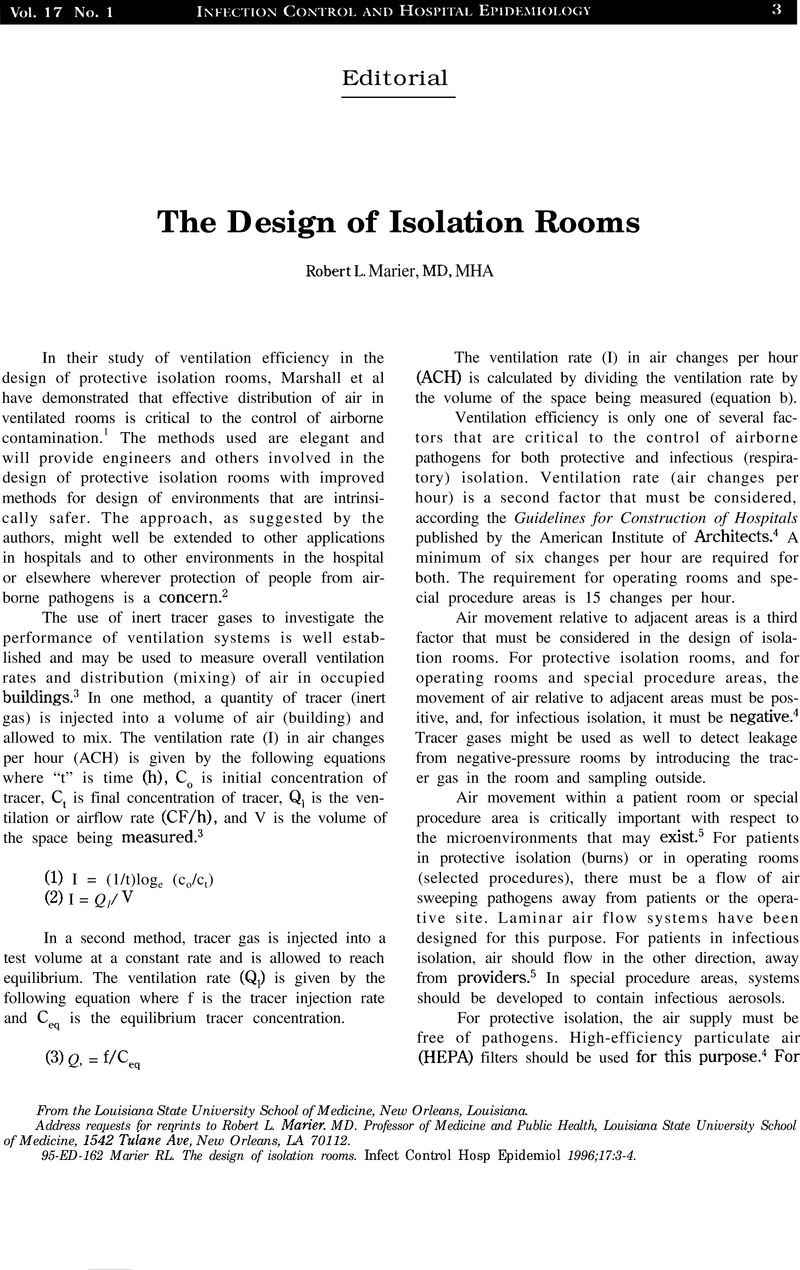Crossref Citations
This article has been cited by the following publications. This list is generated based on data provided by Crossref.
Harvey, Maurene A.
1998.
Critical-Care–Unit Bedside Design and Furnishing: Impact on Nosocomial Infections.
Infection Control & Hospital Epidemiology,
Vol. 19,
Issue. 8,
p.
597.
Rashid, Mahbub
2006.
A Decade of Adult Intensive Care Unit Design.
Critical Care Nursing Quarterly,
Vol. 29,
Issue. 4,
p.
282.



